- Close
SEATTLE DEPARTMENT OF CONSTRUCTION AND INSPECTIONS (SDCI)
- Categories
- Civic/Workplace
- Client
- Seattle Department of Construction and Inspections
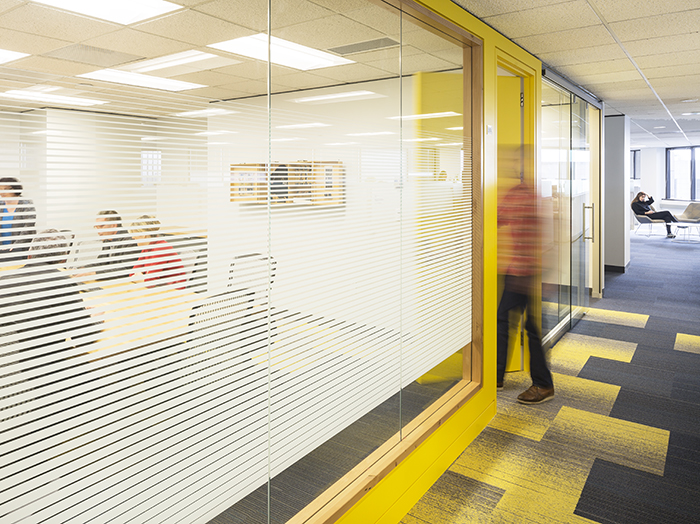

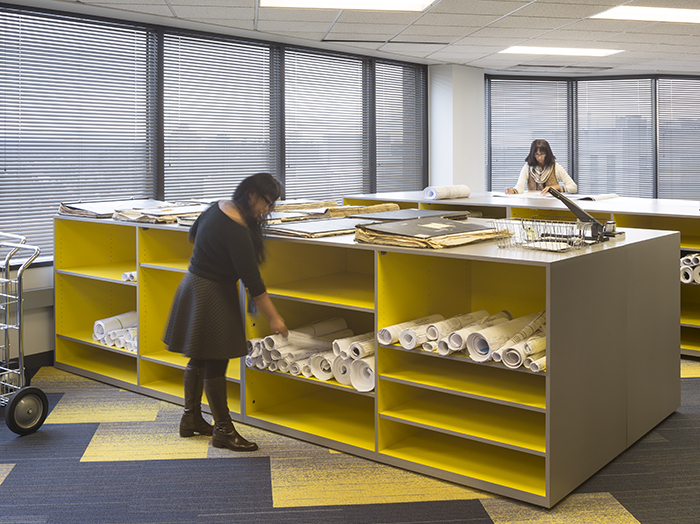
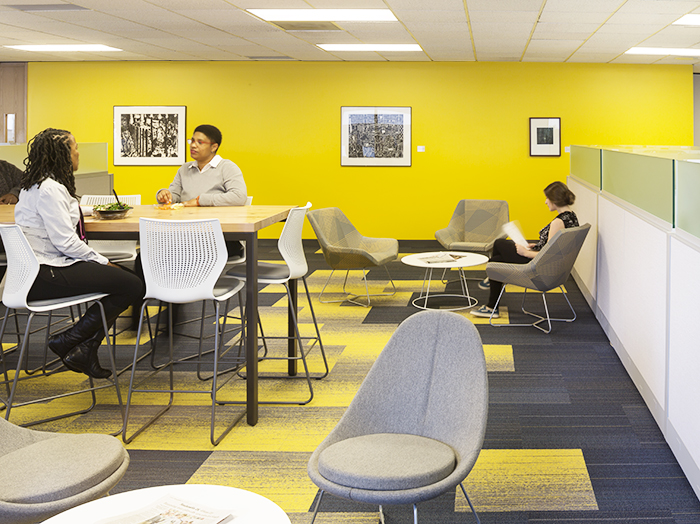
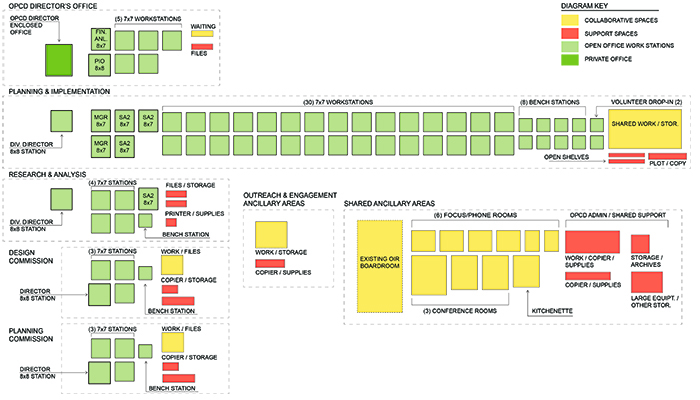
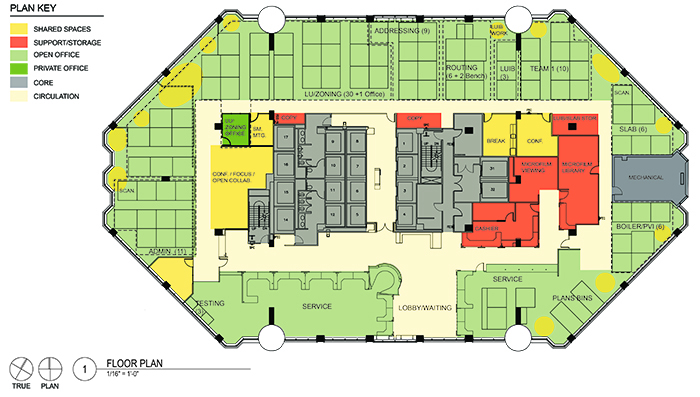
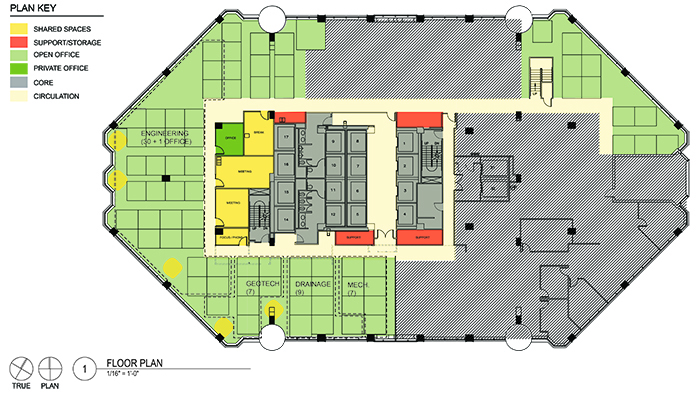
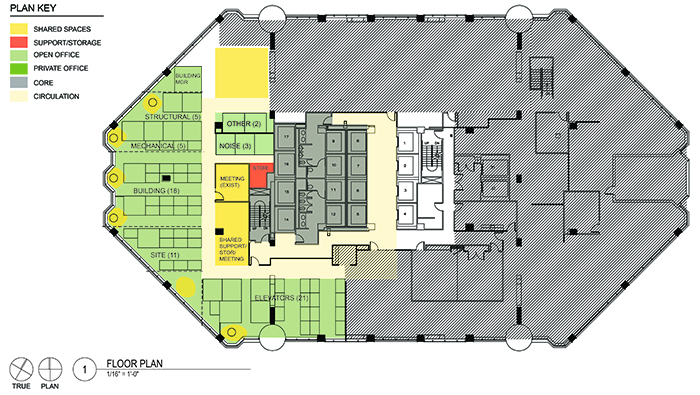
SEATTLE DEPARTMENT OF CONSTRUCTION AND INSPECTIONS (SDCI)
ORA designed transformative upgrades to 25,000 sf of SDCI’s work spaces on three floors of the Seattle Municipal Tower, the first phase of a comprehensive master plan ORA developed for consolidating the department from five floors to four. Collaboration areas, focus rooms, and multifunctional spaces were integrated into the existing floors along with enhanced clarity of organization and circulation. The vibrant contemporary design concept developed for SDCI has been well received and recognized as a model for continuing workplace transformation within the City of Seattle.
Image Credits: Lara Swimmer Photography
-
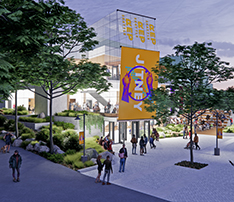 View Details
View Details
SEATTLE REP – LEO K THEATRE UPGRADES

-
 View Details
View Details
SEATTLE CHILDREN’S THEATRE DILLARD-COONS PROJECT

-
 View Details
View Details
SEATTLE CHILDREN’S THEATRE UPGRADES

-
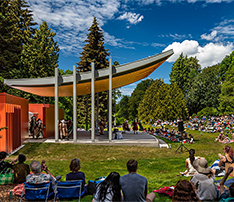 View Details
View Details
VOLUNTEER PARK AMPHITHEATER

-
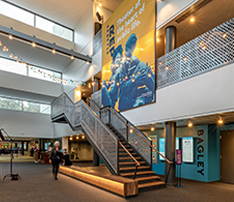 View Details
View Details
SEATTLE REPERTORY THEATRE LOBBY UPGRADES

-
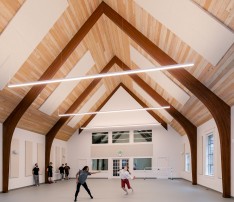 View Details
View Details
WHIM W’HIM CONTEMPORARY DANCE CENTER

-
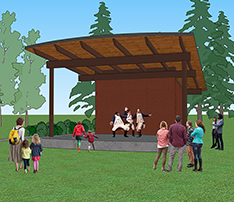 View Details
View Details
PORT ANGELES FINE ARTS CENTER AMPHITHEATER

-
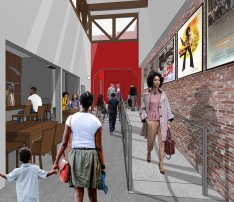 View Details
View Details
COLUMBIA CITY THEATER

-
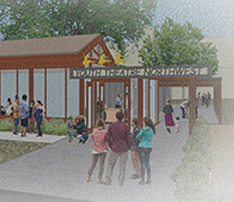 View Details
View Details
YOUTH THEATRE NORTHWEST

-
 View Details
View Details
CLASSICAL KING FM 98.1

-
 View Details
View Details
CHIHULY | GARDEN AND GLASS

-
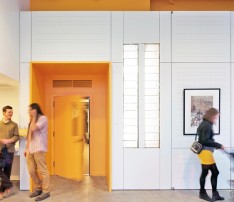 View Details
View Details
JACK STRAW CULTURAL CENTER

-
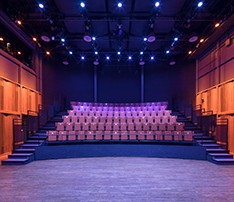 View Details
View Details
THE SEATTLE REPERTORY – PONCHO FORUM

-
 View Details
View Details
YOUNGSTOWN CULTURAL ARTS CENTER THEATER

-
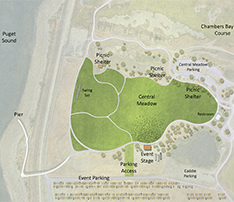 View Details
View Details
CHAMBERS CREEK REGIONAL PARK STAGE STUDY

-
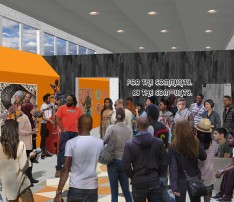 View Details
View Details
RAINIER AVENUE RADIO

-
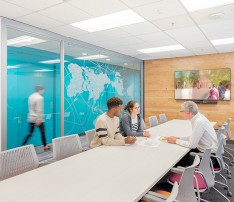 View Details
View Details
OFFICE OF IMMIGRANT AND REFUGEE AFFAIRS (OIRA)

-
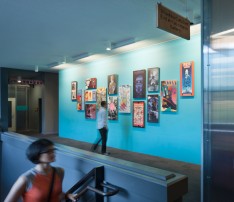 View Details
View Details
SIFF FILM CENTER

-
 View Details
View Details
GLOBAL CELLULOSE FIBERS INNOVATION CENTER

-
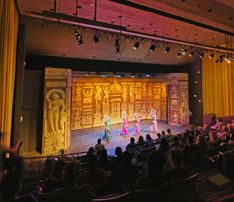 View Details
View Details
EVERGREEN STATE COLLEGE RECITAL HALL

-
 View Details
View Details
RAINIER ARTS CENTER

-
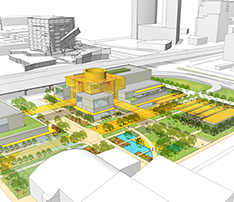 View Details
View Details
SHRAMAN MUSEUM AND LEARNING CENTER

-
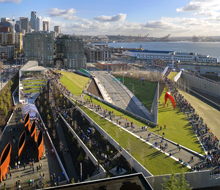 View Details
View Details
OLYMPIC SCULPTURE PARK

-
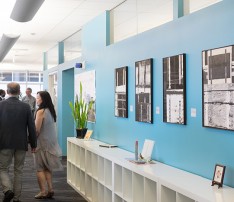 View Details
View Details
SEATTLE OFFICE OF PLANNING AND COMMUNITY DEVELOPMENT

-
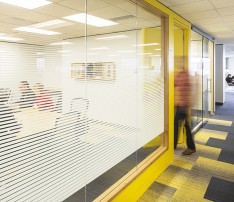 View Details
View Details
SEATTLE DEPARTMENT OF CONSTRUCTION AND INSPECTIONS (SDCI)

-
 View Details
View Details
SEA-TAC INTERNATIONAL AIRPORT SOUTH SATELLITE RENOVATION

-
 View Details
View Details
OPEN SOURCE – URBAN INTERVENTION – SEATTLE, WA

-
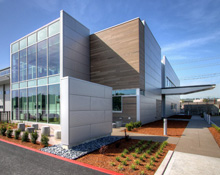 View Details
View Details
CHARLES AIR HANGAR – TUKWILA, WA

-
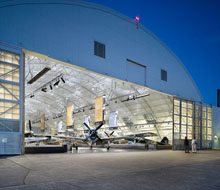 View Details
View Details
FLYING HERITAGE COLLECTION, EVERETT, WA

-
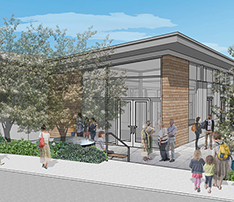 View Details
View Details
CENTER FOR SPIRITUAL LIVING – SEATTLE, WA

-
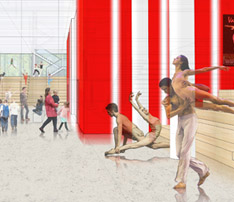 View Details
View Details
PACIFIC NORTHWEST BALLET EXPANSION STUDY – SEATTLE, WA

-
 View Details
View Details
HISTORIC AVIATION CAMPUS – EVERETT, WA

-
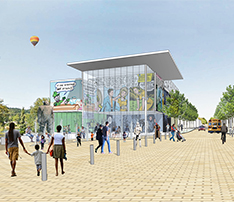 View Details
View Details
OREGON POP CULTURE MUSEUM

-
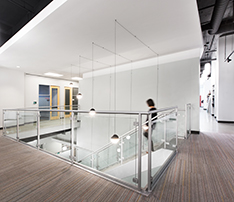 View Details
View Details
F5 NETWORKS OFFICE REFRESH

-
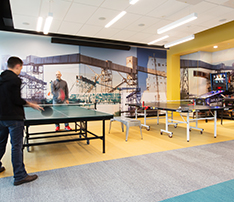 View Details
View Details
F5 NETWORKS GAME ROOM

-
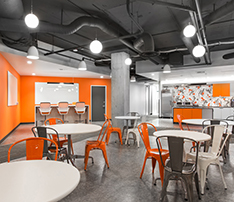 View Details
View Details
F5 NETWORKS COLLABORATION SPACES

-
 View Details
View Details
SEATTLE CORPORATE TEA COMPANY – OFFICE HEADQUARTERS

-
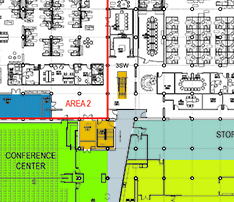 View Details
View Details
SEATTLE CORPORATE COFFEE COMPANY – OFFICE REFRESH

-
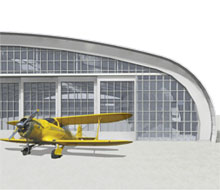 View Details
View Details
HISTORIC FLIGHT – EVERETT, WA

-
 View Details
View Details
VMMC GREEN ROOF STUDY – SEATTLE, WA

-
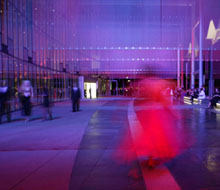 View Details
View Details
MCCAW HALL – SEATTLE, WA

-
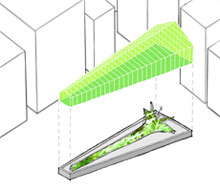 View Details
View Details
MARK DION VIVARIUM – SEATTLE, WA

-
 View Details
View Details
LOUISE BOURGEOIS FOUNTAIN – SEATTLE, WA

-
 View Details
View Details
99K HOUSE – HOUSTON, TX : FIRST PLACE COMPETITION ENTRY

-
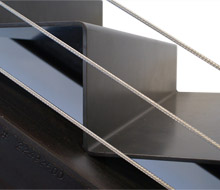 View Details
View Details
KILO 6 AT PAINE FIELD – EVERETT, WA

-
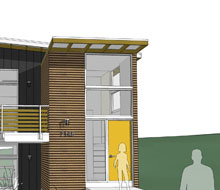 View Details
View Details
LANGLEY COMMONS LIVE WORK RESIDENCES – WHIDBEY ISLAND, WA

-
 View Details
View Details
HABITAT FOR HUMANITY – MEAGAN’S MEADOW – EVERETT, WA

-
 View Details
View Details
WENATCHEE PERFORMING ARTS CENTER – WENATCHEE, WA

-
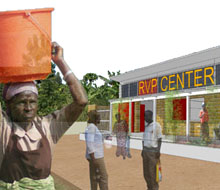 View Details
View Details
RABUOR VILLAGE PROJECT – COMMUNITY RESOURCE CENTER- CHULAIMBO, KENYA

-
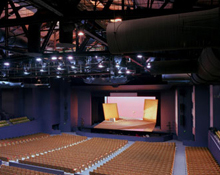 View Details
View Details
MERCER ARTS ARENA – SEATTLE, WA

-
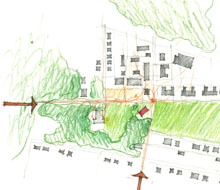 View Details
View Details
WHEELER THEATER – FORT WORDEN, WA

-
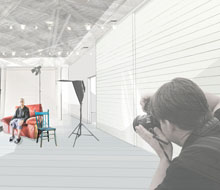 View Details
View Details
PHOTO CENTER NORTHWEST- SEATTLE, WA

-
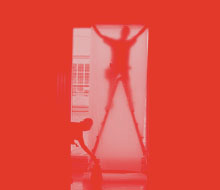 View Details
View Details
Complete Projects List

