Mercer Arts Arena
- Categories
- Arts/Cultural
- Civic/Workplace
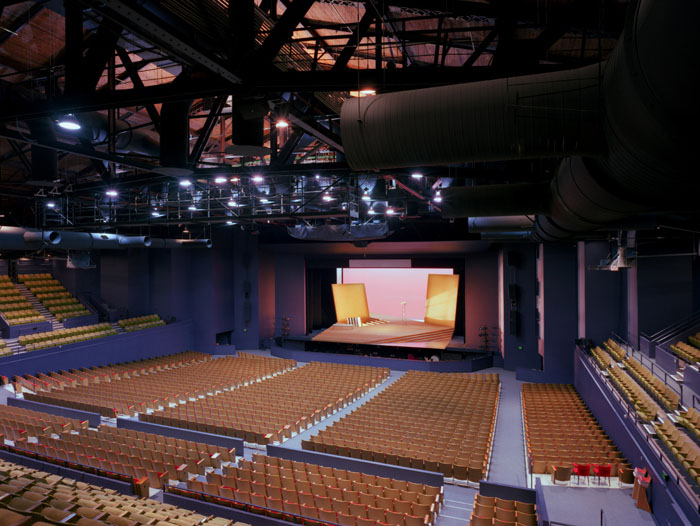
MERCER ARTS ARENA – SEATTLE, WA
As a principal at LMN Architects, Owen Richards was the lead architect for this transformation of a 1920’s arena into a multi-use music and dance performance venue for the Seattle Opera and Pacific Northwest Ballet for use during the renovation of the existing Opera House. The project includes a 2,900 seat main stage auditorium, green rooms, dressing rooms, and public spaces. A key design feature in the auditorium is the exposed large scale wood trusses and roof structure, also central to the acoustical design strategy: removal of existing dropped ceiling provided appropriate room volume and reverberation to create a highly acclaimed acoustical space for voice and instrumental performances. 60,000sf; $5.5 million project cost.
In 2008, Owen Richards Architects were selected as the Consulting Theater Architect collaborating with prime architect NBBJ to transform this facility once more, into the Seattle Opera Center to accommodate new rehearsal facilities, scene shops, education and office spaces. The project is currently about to start design development.
Photo Credits: Lara Swimmer
-

SEATTLE CHILDREN’S THEATRE DILLARD-COONS PROJECT

-

SEATTLE CHILDREN’S THEATRE UPGRADES

-
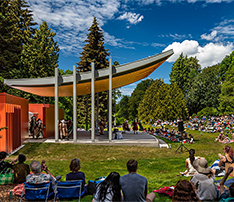
Volunteer Park Amphitheater

-
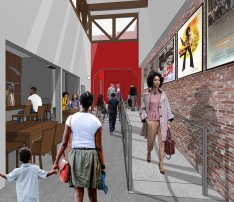
COLUMBIA CITY THEATER

-
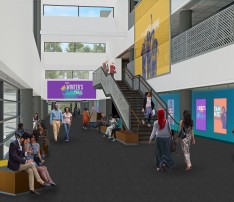
Seattle Repertory Theatre Lobby Upgrades

-
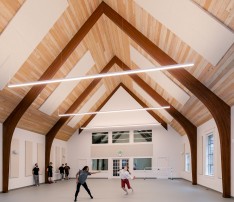
WHIM W’HIM CONTEMPORARY DANCE CENTER

-

Classical KING FM

-
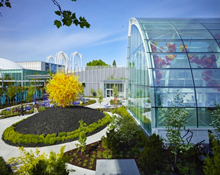
Chihuly | Garden and Glass

-
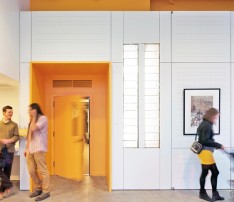
Jack Straw Cultural Center

-
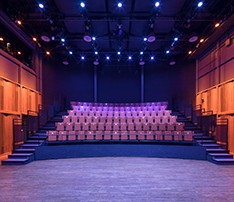
Seattle Repertory – The Poncho Forum

-

Youngstown Cultural Arts Center Theater

-
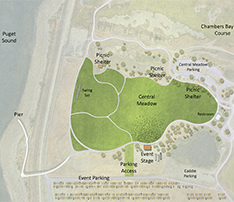
CHAMBERS CREEK REGIONAL PARK STAGE STUDY

-
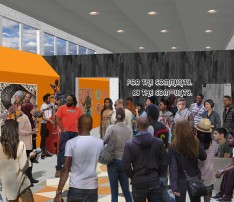
Rainier Avenue Radio

-

Office of Immigrant and Refugee Affairs (OIRA)

-
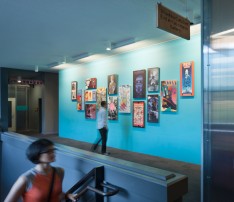
SIFF Film Center

-
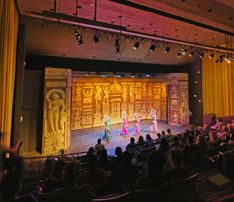
EVERGREEN STATE COLLEGE RECITAL HALL

-

Rainier Arts Center

-
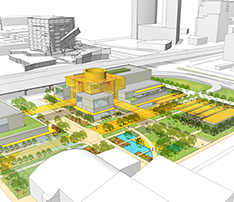
Shraman Museum and Learning Center

-
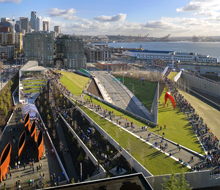
Olympic Sculpture Park

-
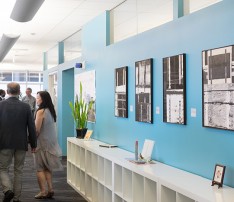
Seattle Office of Planning and Community Development

-
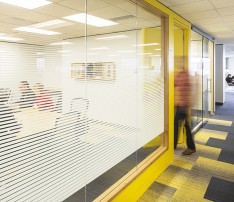
Seattle Department of Construction and Inspections

-

Sea-Tac International Airport South Satellite Renovation

-
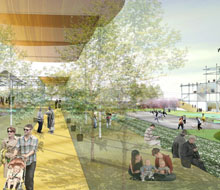
Open Source

-
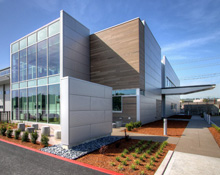
Charles Air Hangar

-
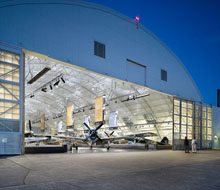
Flying Heritage Collection

-
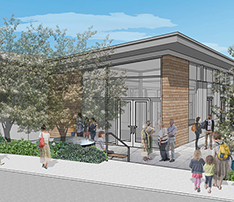
Center for Spiritual Living

-
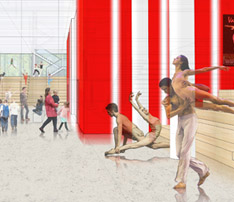
PNB Expansion Study

-

Historic Aviation Campus

-
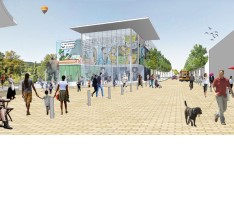
Oregon Pop Culture Museum

-
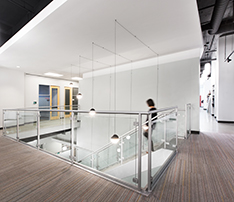
F5 Networks Office Refresh

-
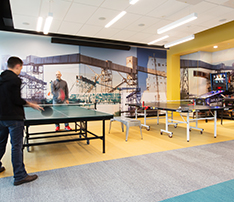
F5 Networks Game Room

-
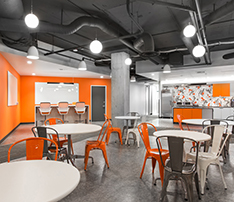
F5 NETWORKS COLLABORATION SPACES

-

Seattle Corporate Tea Company – Office Headquarters

-
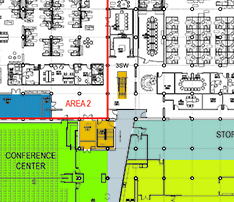
Seattle Corporate Coffee Company – Office Refresh

-
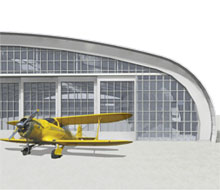
Historic Flight

-
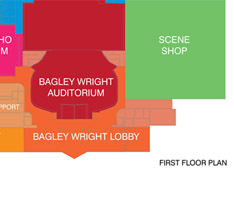
Seattle Repertory Theatre

-

VMMC – Green Roof Study

-
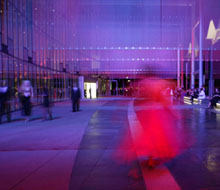
McCaw Hall

-
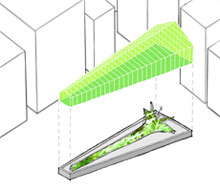
Mark Dion Vivarium

-

Louise Bourgeois Fountain

-

99k House

-
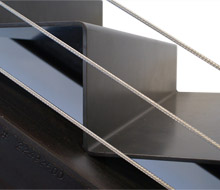
Kilo 6

-
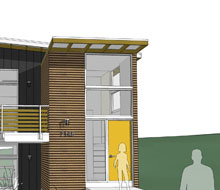
Langley Commons

-

Meagan’s Meadow

-

Wenatchee Performing Arts

-

Rabuor Village Project

-
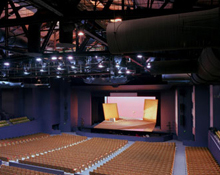
Mercer Arts Arena

-
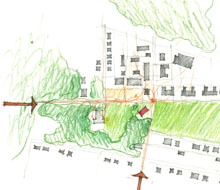
Wheeler Theater

-
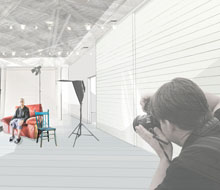
Photo Center Northwest

-
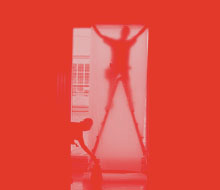
Complete Projects List

